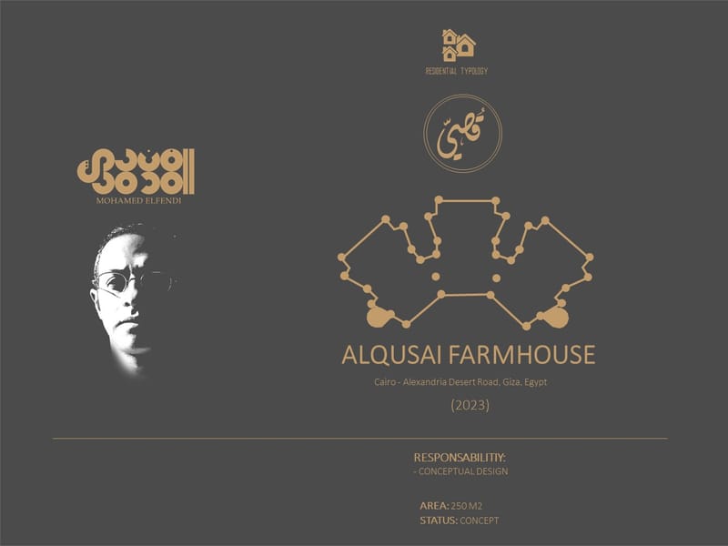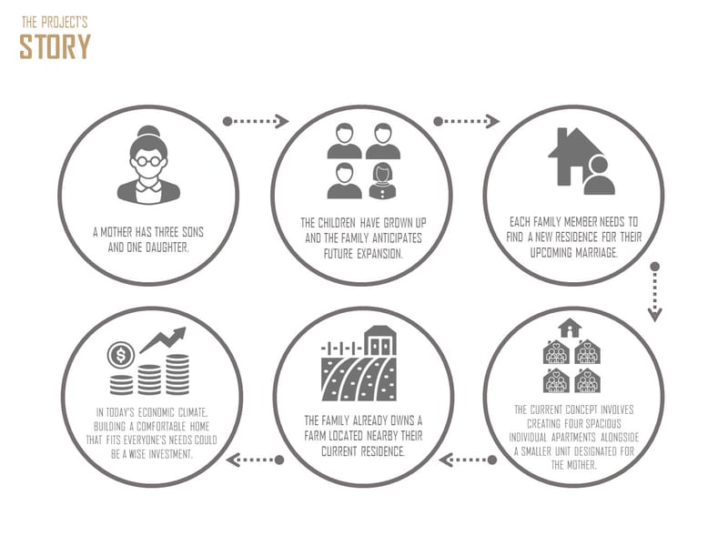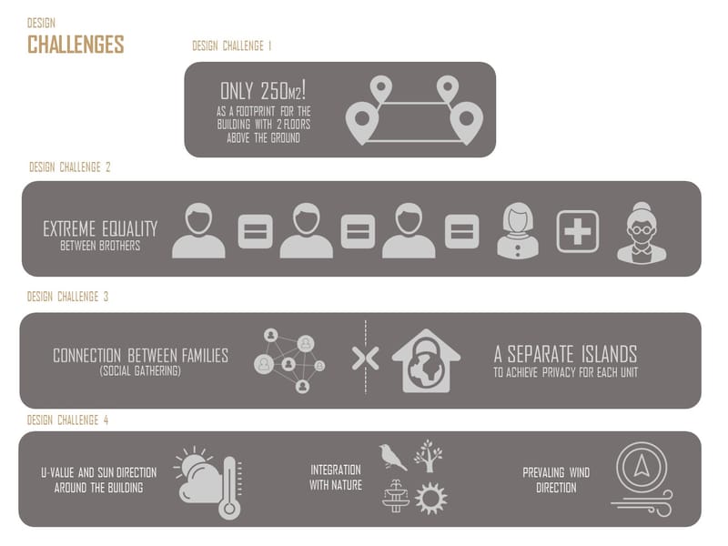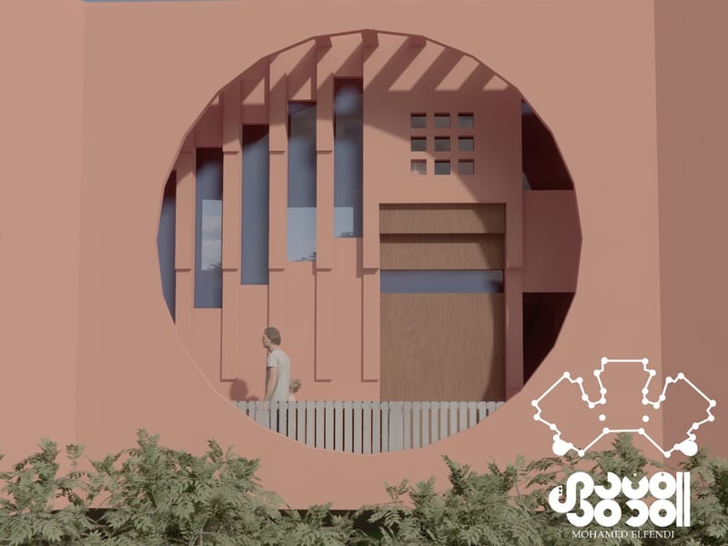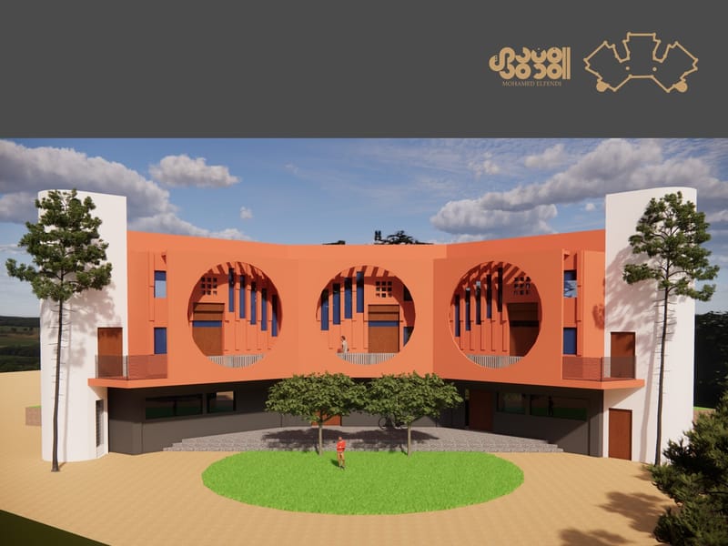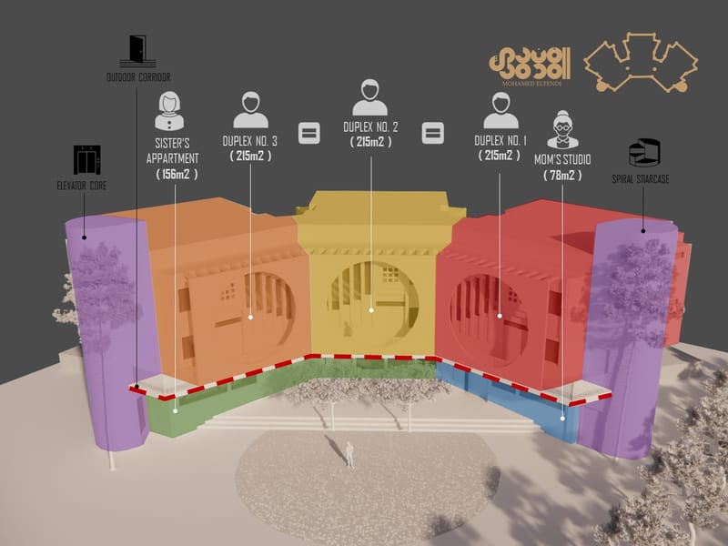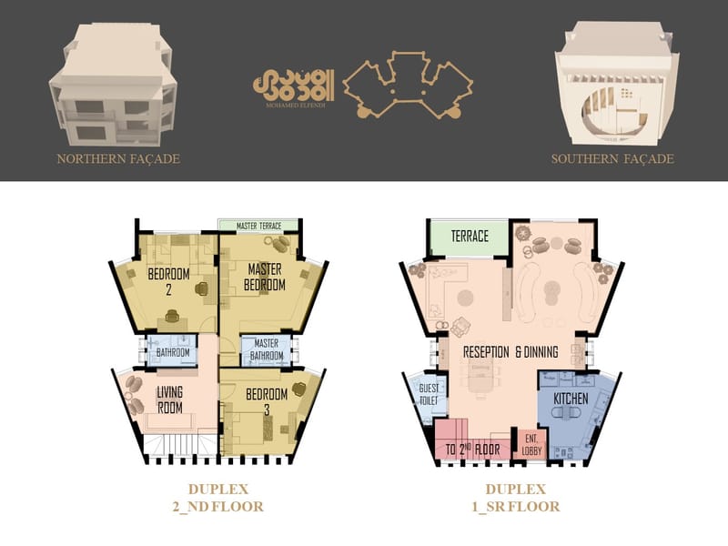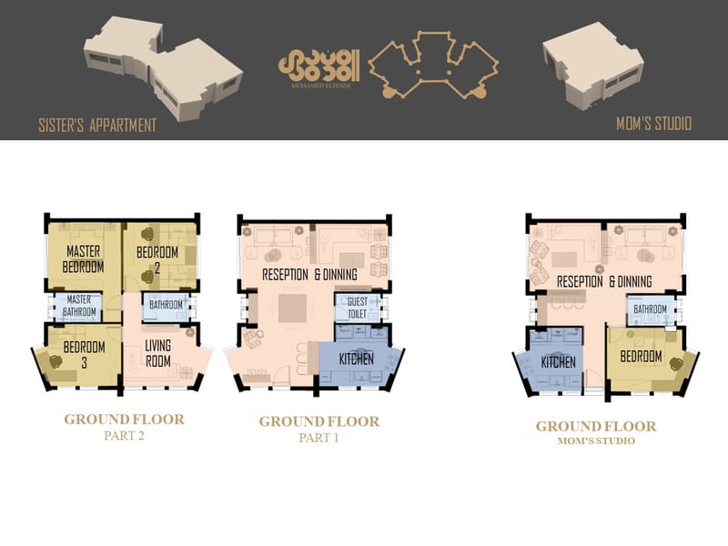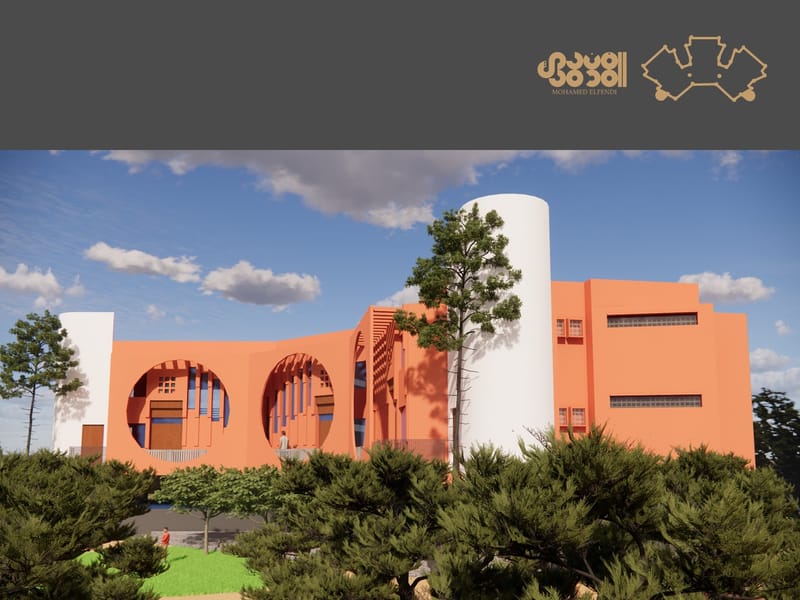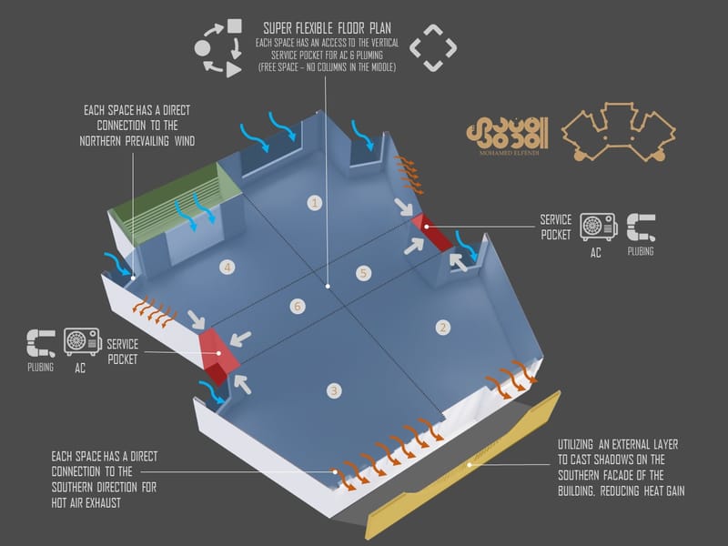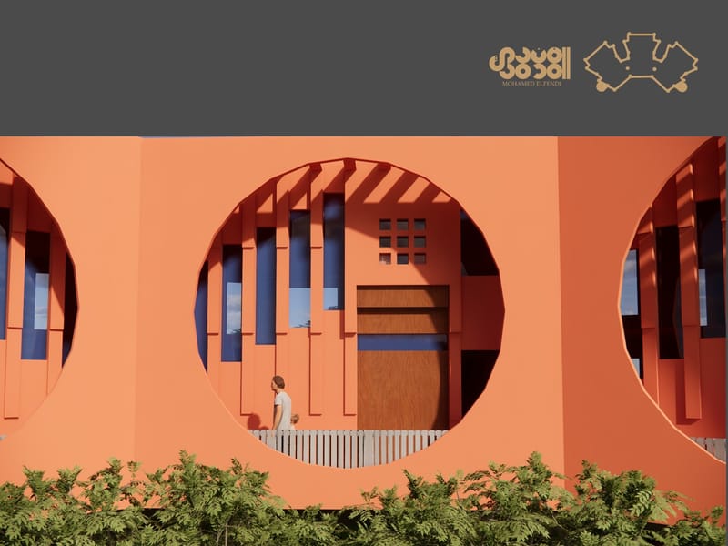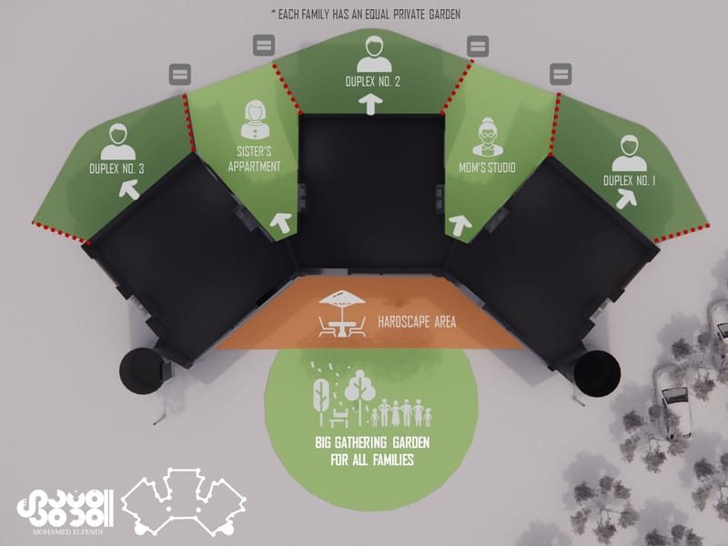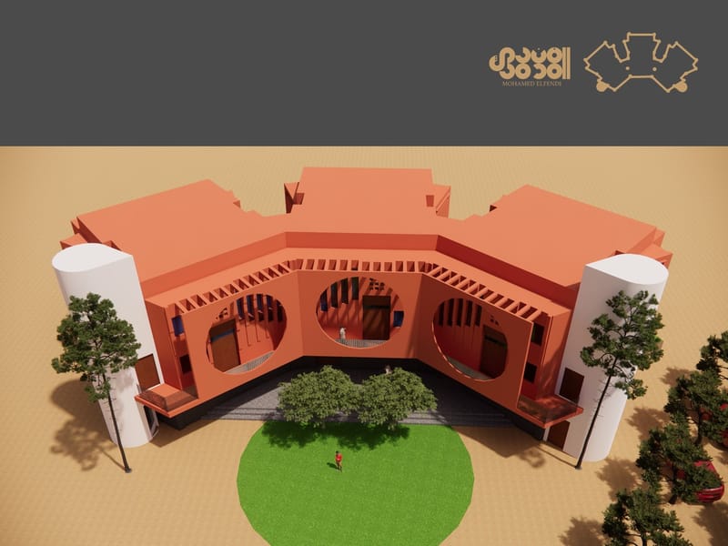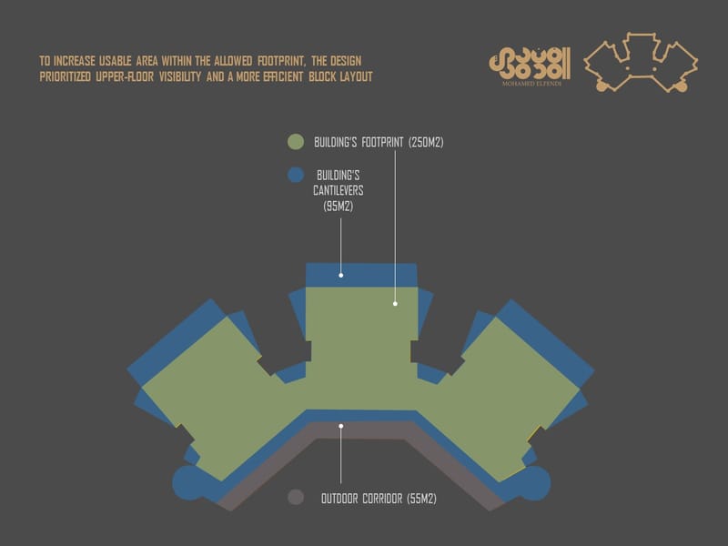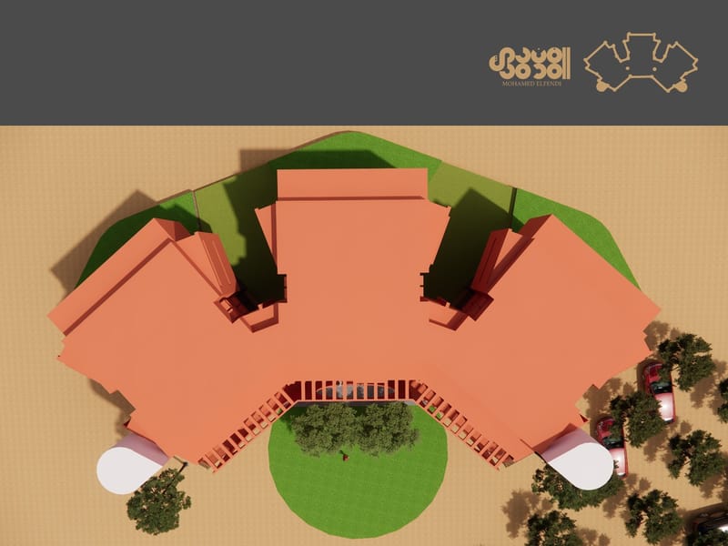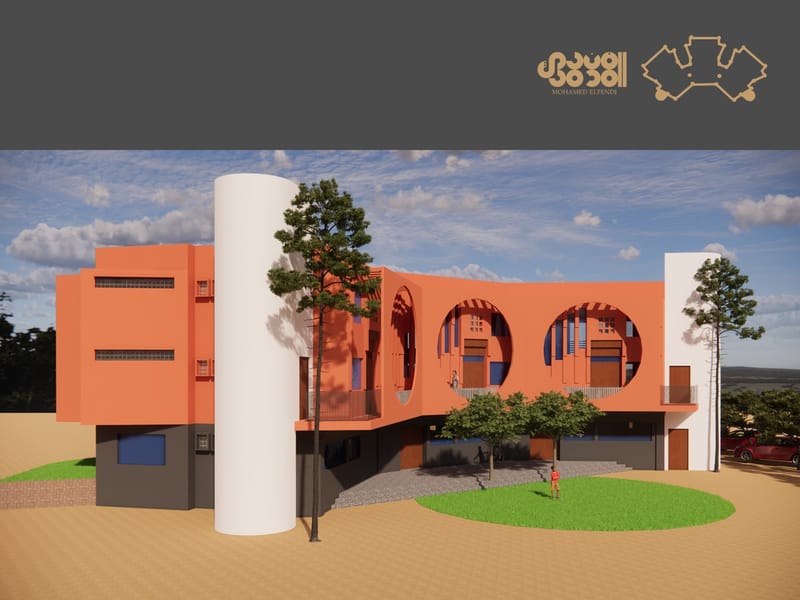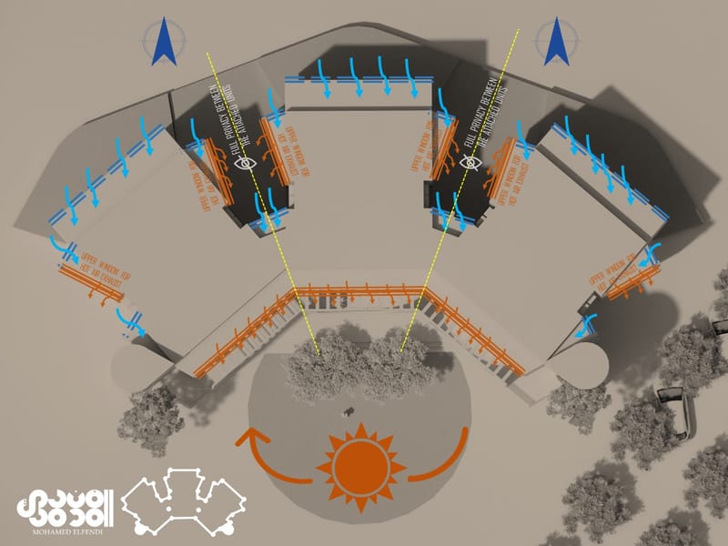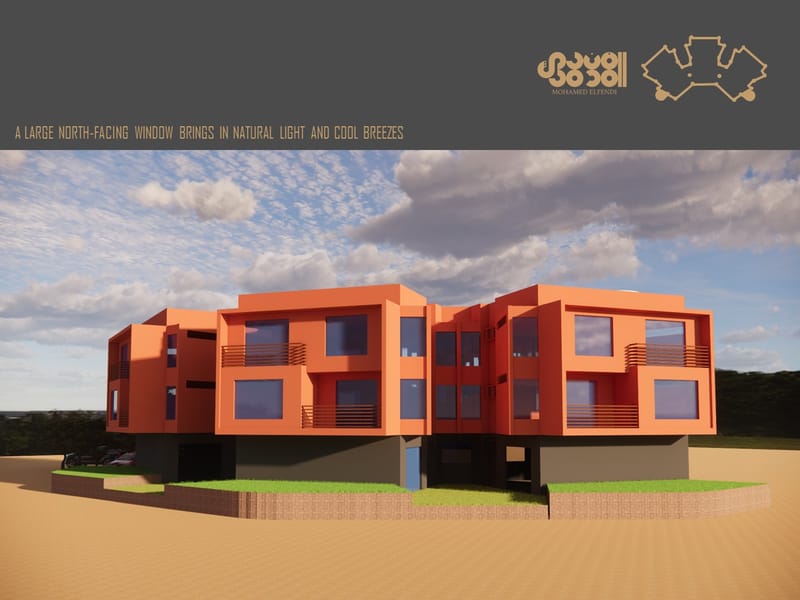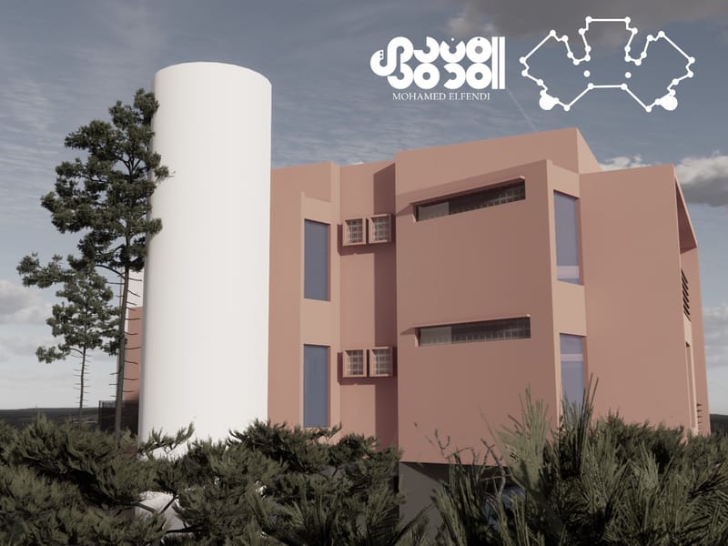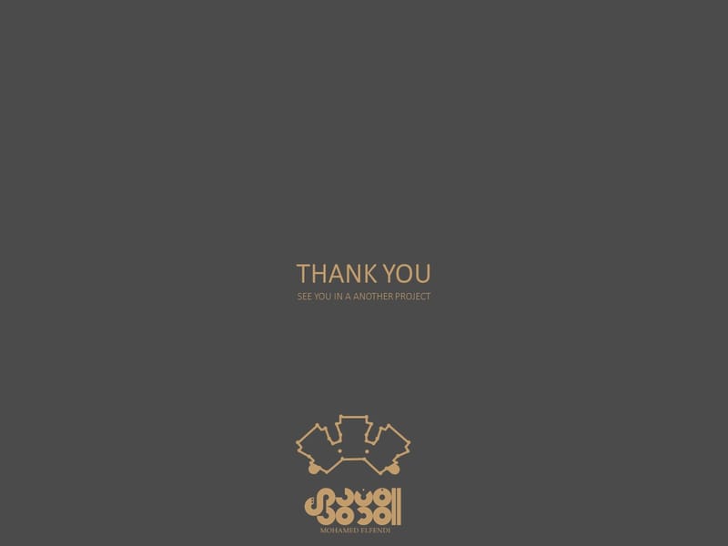ALQUSAI FARMHOUSE
29/02/2024
Concept Design (2023)
A growing family with three sons, a daughter, and an anticipating mother seeks a solution for their upcoming marriages. With their current residence bursting at the seams, the family envisions a multi-generational haven on their nearby farm. The challenge lies in crafting a comfortable and economical living space within a 250 square meter footprint. This two-story structure must balance the need for individual privacy (separate apartments) with the desire for family connection (social gathering areas). Furthermore, the design must consider factors like energy efficiency (U-value), sun exposure, seamless integration with the surrounding nature, and prevailing wind direction to create a sustainable and harmonious living environment for all.
