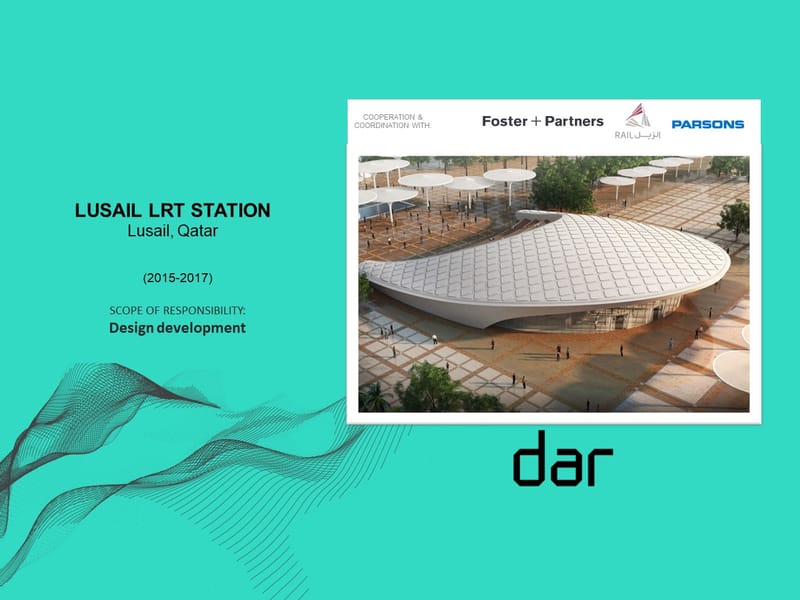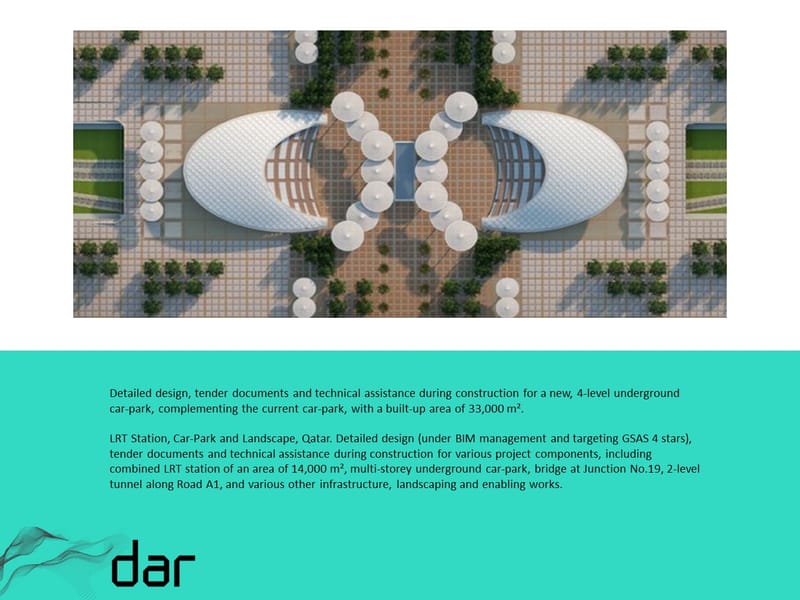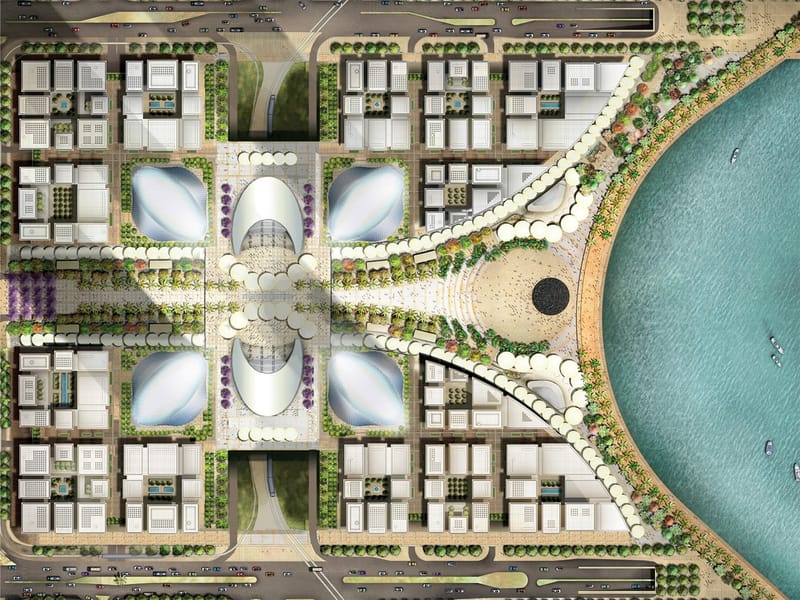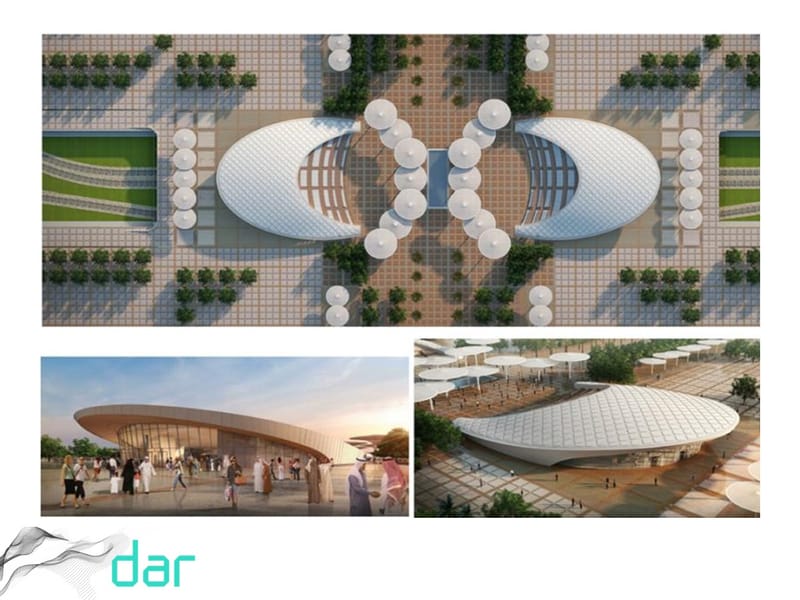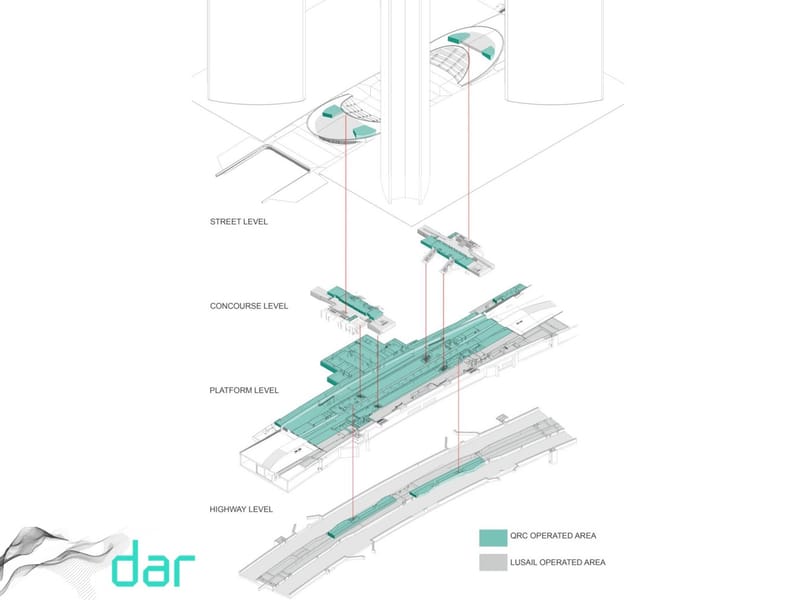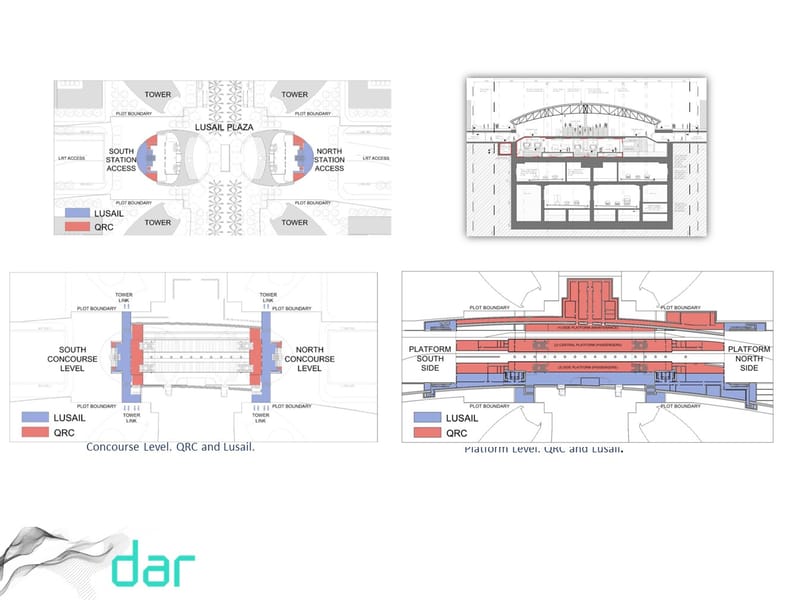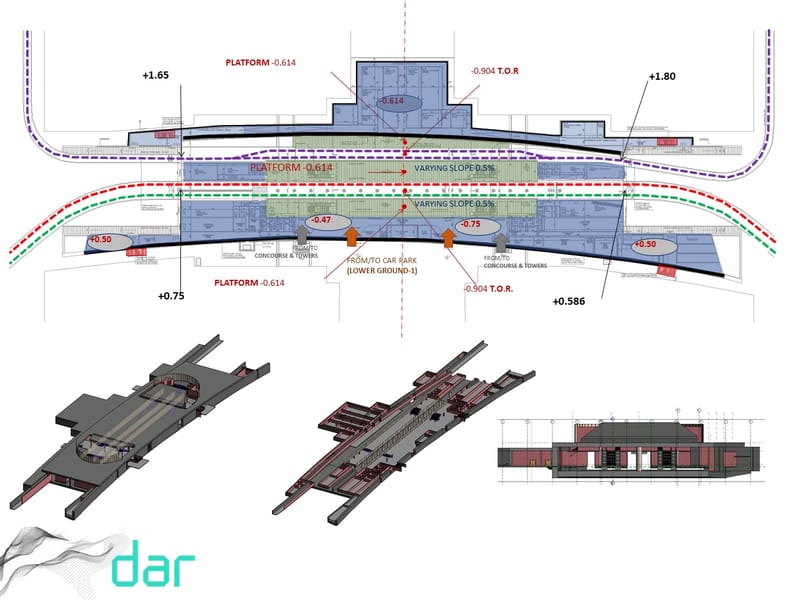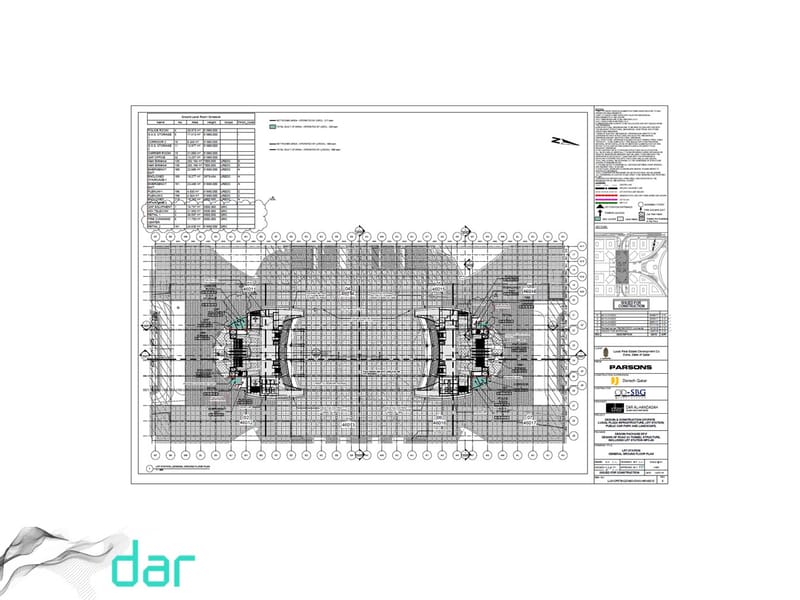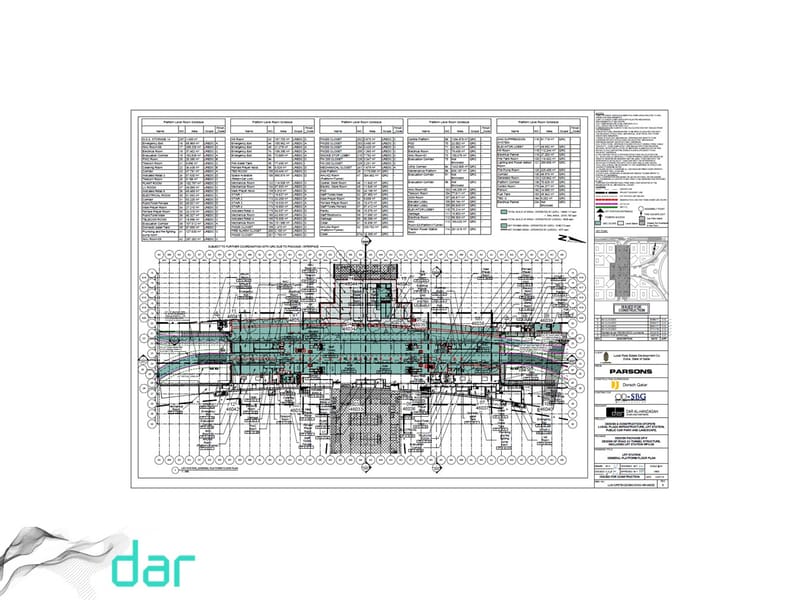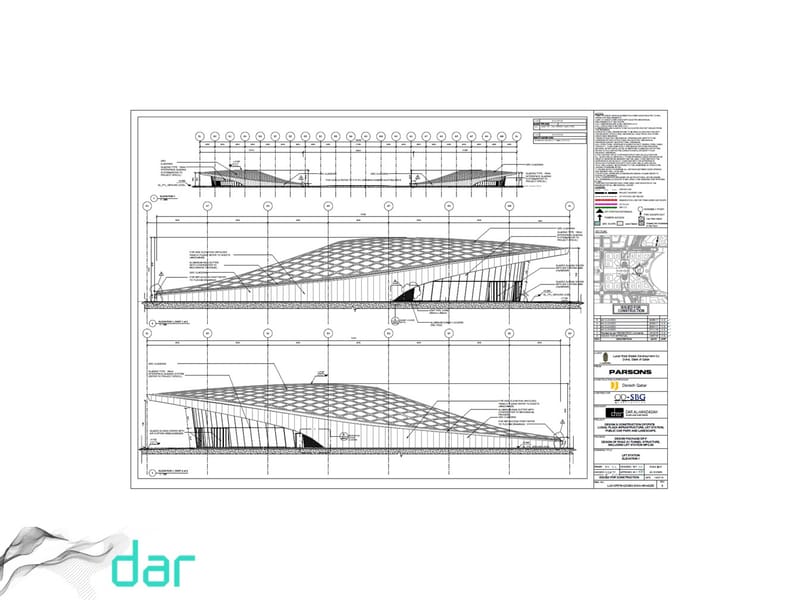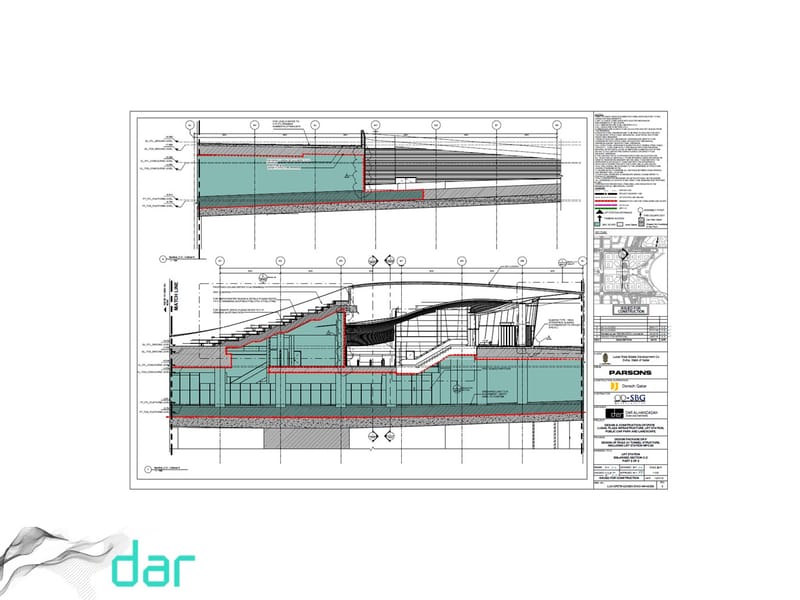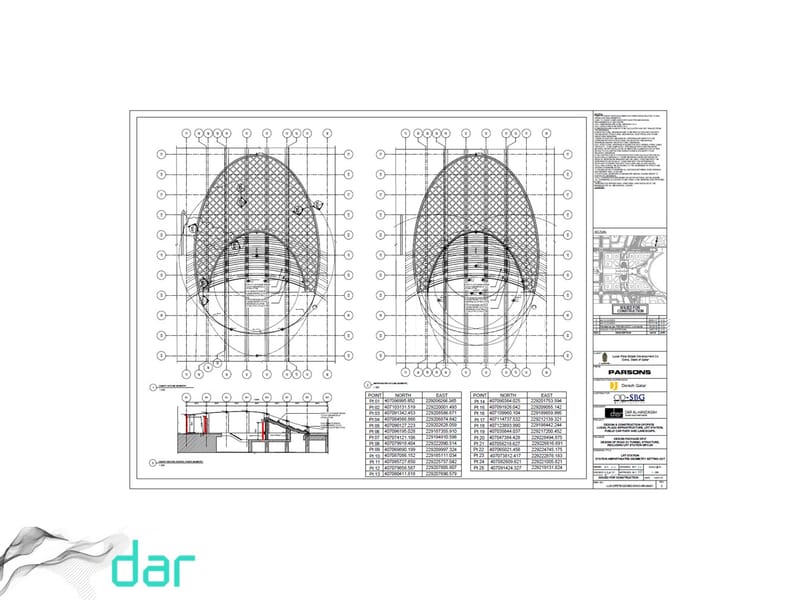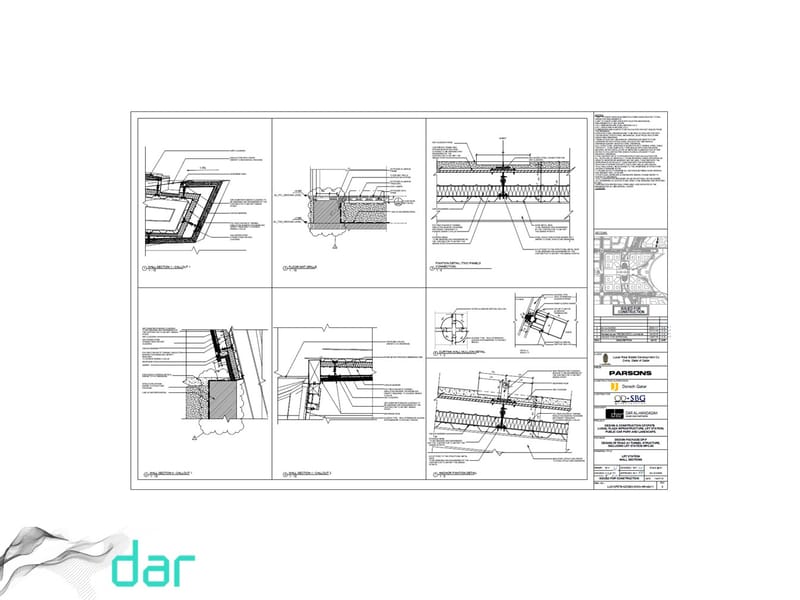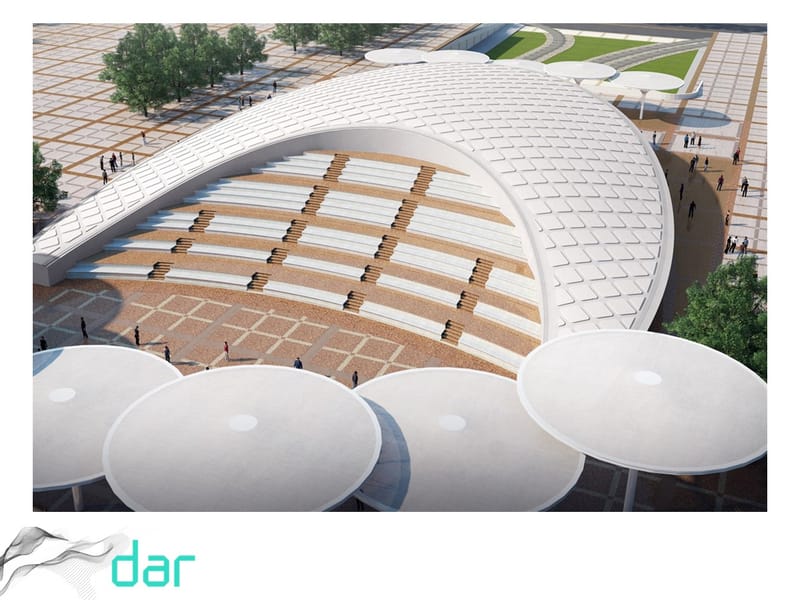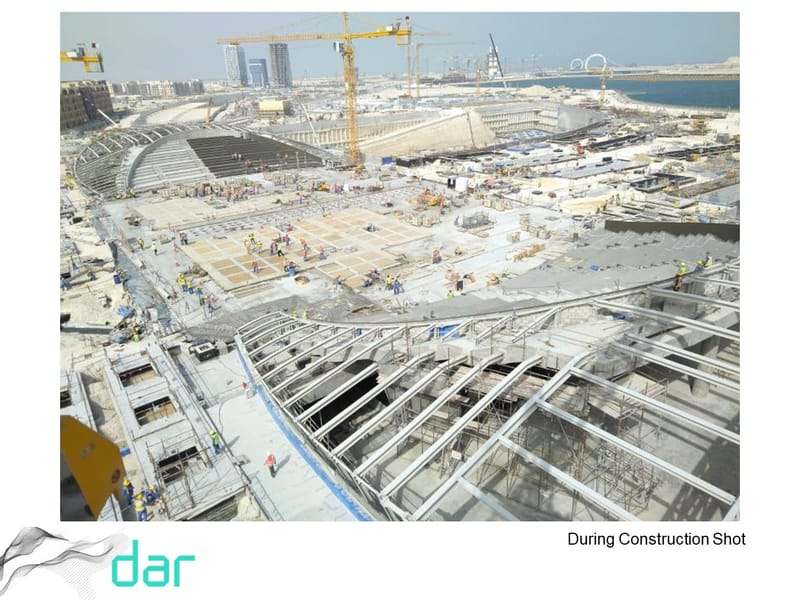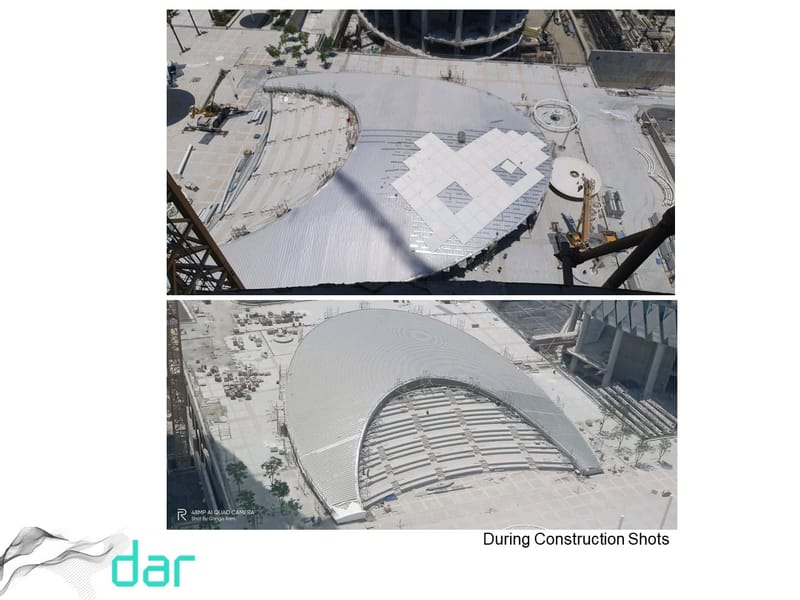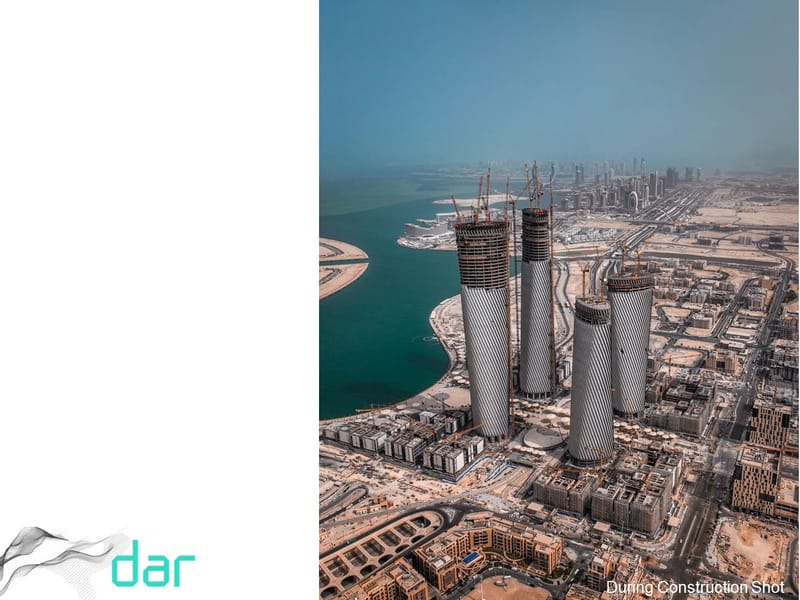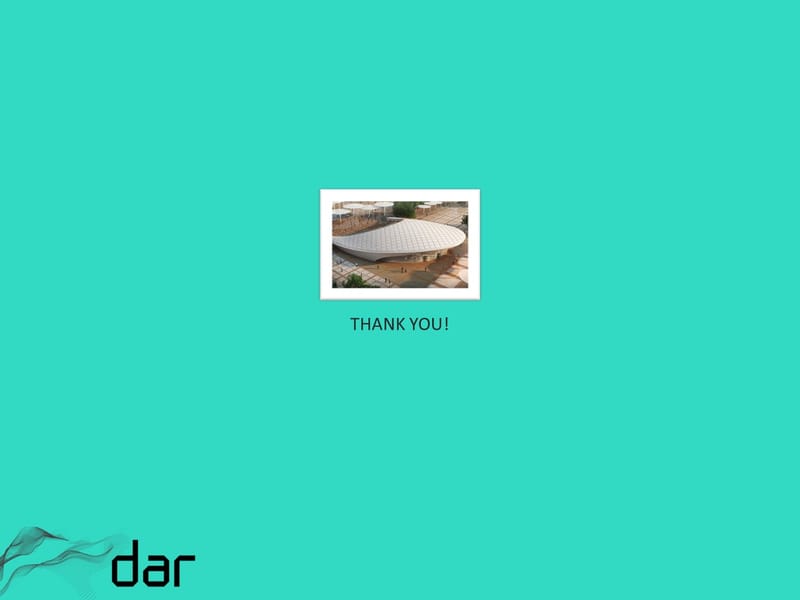LUSAIL LRT STATION - Qatar
14/02/2024
Design Development
Detailed design, tender documents and technical assistance during construction for a new, 4-level underground car-park, complementing the current car-park, with a built-up area of 33,000 m². LRT Station, Car-Park and Landscape, Qatar. Detailed design (under BIM management and targeting GSAS 4 stars), tender documents and technical assistance during construction for various project components, including combined LRT station of an area of 14,000 m², multi-storey underground car-park, bridge at Junction No.19, 2-level tunnel along Road A1, and various other infrastructure, landscaping and enabling works.
